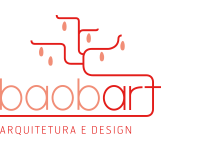Project
Angobetumes Headquarters
Projection of the Angobetumes headquarters building in the province of Lobito, Angola, intended for services and commerce. Additionally, on the same plot, there is a building designated for housing. The headquarters building is characterized by the convergence of the two main volumes towards the center, creating an inclination of the main towers.
The semi-transparent glass "skin" structured by horizontal shading blades covers these two structures to ensure solar protection in the large entrance atrium. Project in co-authorship with the FLV Architects studio



