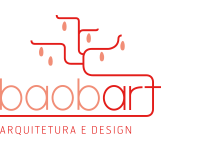Project
Talatona School
Project for a school located in Talatona, set on a plot of approximately 20,197m2. With around 17,960m2 of constructed area, it consists of 3 distinct cores: Teaching Core (Nursery, Preschool, 1st, 2nd, 3rd Cycle, and Secondary) and Common Areas (Administration, Cafeteria, etc.),
Sports Core (Gymnasium and Sports Hall) and Teachers' Apartments Core. Project in co-authorship with the architect Joao Cabrito.







